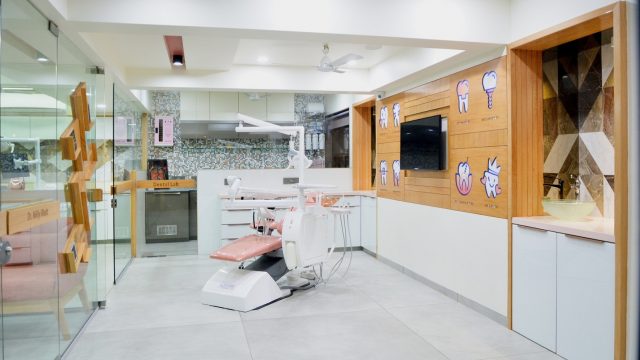
Design of Dental Operatory, Waiting Lounge and Consultation
Dental Operatory Design
Productivity of a dental clinic is completely dependent on well designed dental operatory. As a dentist you will be spending your major time working in operatory so it is essential to invest time, effort and resources in planning of dental operatory. Before starting to think about designing of operatory, initial step is to list down what all things that you are expecting during a procedure. Here are few aspects for you to think about in the process.
Working Space around the Dental Chair
There should be adequate space around the chair for dentist to work in all 9-10-11&12 o’clock positions and assistant to freely move around. Ideally one dental chair will require 10 feet by 7 feet space (fig.1) inside a larger operatory room with 9 feet height. Dental clinic setup with 3 or more chairs should have atleast one separate chamber with single chair. This chamber should be minimum 12 feet by 8½ feet including small platform and cabinet.
Chair positioning for minimum distraction
Choosing chair position often poses a critical dilemma – facing towards common space or towards blank wall. In general, if there are two or more chairs together it is better to position chairs towards wall to provide privacy to patient (fig.2). Patient would be constantly distracted by movement and activities (fig.3) if chair is facing towards open space of dental clinic or operatory door. Operatory rooms designed with dual entry can be very efficient as they allow easy movement for patients and assistant in and out of the room.
Pipe-less and Wire-less Floor Space
For best chair side comfort, it is crucial to have completely obstruction free floor space. If plumbing pipes and electrical wires are cluttering on floor, there will be a hindrance in movements around the chair. Open pipes and wires not only give messy look but also tend to collect lot of dust and decrease hygiene level. Plumbing piping should be concealed under the floor and attached to dental chair from below to make it completely invisible(fig.4 – feature image). All electrical wiring and LAN cabling for X-ray should be pre-planned and concealed in wall or furniture.
Natural Daylight – Shadow Free Lighting
Even in earlier article, we have covered that natural light is essential in dental operatory for number of reasons – shade matching, decreasing stress level and keeping operatory odour-free and hygienic. LED fixtures should be organised in a way that lighting is evenly spread and working area is completely shadow free. Yellow or blue cove lighting should be restricted only to waiting area, such decorative lighting will be distraction during treatment. Balanced lighting can significantly reduce eye strain leading to overall well-being of dentist.
Ergonomically designed storage
To increase efficiency, dental operatory cabinets should be planned in a way that all necessary instruments and material supply are easily accessible by assistant. In cases, where cabinet is away from chair, movable trolley can be designed with drawers to keep supply in reach. If you intend to do multiple procedures in single sitting, the storage should be organised in a way to quickly turn the operatory from one setup to another. In dental clinic sizes of drawers and cabinets cannot be generalised by interior designer, every dentist has to meticulously plan own cabinet organization for best possible output. Implementing ergonomic science will help you in performing more procedures in less time without compromising the quality.
In summary, careful planning in dental operatory will increase efficiency by better workflow and will enhance patient-experience. Operatory is soul of the dental practice and engine of its productivity. If you perceive dentistry to be great art, operatory should be sanctuary of your work and should be respected with such dignity.
Designing Dental Clinic Waiting
For a minute, consider yourself as a first time visitor and think – what does your waiting room convey about your practice approach? Waiting creates the first impression of your clinic so it is important that it showcases right identity of your dental practice. Aesthetically how you style waiting room will surely matter. But more than style consider waiting area as buffer time between patient’s pain and treatment, so the idea is to relieve stress and make patient feel calm.
Patient may have tooth ache or be anxious of impending dental procedure, so even waiting for few minutes can feel like a very long time in a closed room. Design of waiting room should decrease this perceived waiting time by positively distracting the dental patients from pain.
Soothing Environment
To distract patient from procedure anxiety, waiting should have homely feel and yet interesting elements to discover. Positive distractions can be in form of outside view, aquarium, art work, music, television, magazines or play area for kids. Adding such interest value will decrease the perceived waiting time even if actual waiting time is bit longer. Natural light, indoor plants and neutral colours enhance feeling of calmness in patients.
To keep one wall for treatment details or patient photos is fine but avoid overdoing. Filling-up all walls and glass with dental pictures and graphics doesn’t create soothing environment. Wallpaper or other wall designs with intricate pattern should also be avoided as it can be diverting.
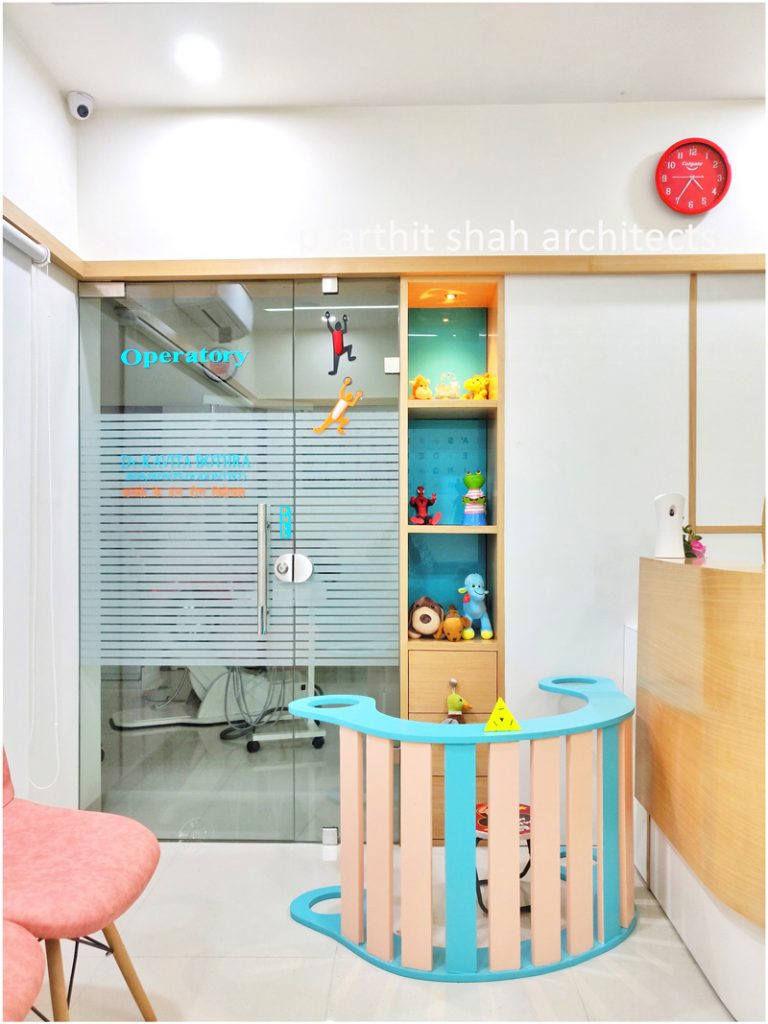
Fig.6 : Waiting room should decrease perceived waiting time by positively distracting patients from pain
Clinic Identity
Waiting area is the first and most identifiable part of your clinic so it must say something about your practice. If your clinic is kid friendly or senior citizen friendly, waiting area should reflect it. If you are research oriented or you follow quadrant dentistry, clinic waiting must convey that unique approach. If you intend to do make paper-less office, all records should be digital and patient can fill up forms on a tablet in reception! Waiting area can also have art, photography, music or sport related pictures of you or of your liking. This can be a way for patients to discover humane side of you.
In the time of stiff competition in dentistry, it is essential to carve out a unique identity of your clinic. You can choose a theme and colour palette which can be maintained throughout clinic interiors, stationery, visiting card, clinic name board and website. Dental clinic logo can be integral part of waiting design.
Movement and Sound
Seating arrangement and door locations should be carefully planned to allow free movement to assistants and incoming visitors without creating disturbance in waiting area. Wherever possible there should be separate doors from waiting to operatory and to consulting room. Well designed waiting should provide glimpse of entire clinic space without compromising on privacy. Operatory noise should not be heard in waiting as it may amplify patient’s nervousness. If traffic or outside noise is an issue in your clinic, soundproofing will be a basic requirement. Instrumental music or white noise machine can be of great help as well.
Patient Experience
Firstly, waiting room should be designed with point of view of how patient will feel rather than imposing your agenda way too much. Waiting area can be much more than rows of chairs and television, it can be a place for patients to initiate the healing process. Waiting not necessarily have fleshy lighting and loud décor but it must be relatable, uncluttered, well attended and with good light and air quality. If patient feels comfortable in waiting area, it will turn in your interest as a stress-free patient will be easier to treat. If patient care is aim of your practice, creating a therapeutic environment in your clinic is fundamental.
To conclude, waiting area must convey sense of quality care and connect your practice with patients. Dentistry allows highly personalized practice methods and that should be reflected in clinic waiting design. A good design will create perfect blend between reflecting clinic identity and relaxing the patients.
Dental Consultation Room Design
Consultation room is one of the overlooked areas while designing a dental clinic. Even the clinics with private consultation room facility do not seem to utilize it in true sense. Actually consultation room is much more than just a table and chairs, think of it like a meeting room to discuss business. Consultation room should be strategically placed in a way that dentist can have a vision of entire clinic from inside and yet it remains undisturbed.
Movement
There are primarily two options in flow of patient movement to consultation room. Frequently clinics are planned in a way that patient enters to consultation room from dental operatory and comes back out in operatory. But for 2 or 3 chair clinics, a better option is to plan in a way that consultation room has direct access to both operatory as well as waiting. Patient can enter in operatory from waiting area. Dentist can examine patient, bring patient to consultation room for explaining treatment plan and after that patient can directly come out to waiting. Such a loop movement (Fig.7) will keep the ongoing treatment in operatory undisturbed.
Privacy
Is consultation room for the dentist or is it for the patients? Needs of patient are taken into consideration while designing a dental clinic and one of the central requirements of patient is – privacy. With aspects of privacy, there a 4 different ways consultation room can be planned:
- Consultation is in completely private room – provides comfort zone to patient and dentist to discuss all the concerns and treatment cost (fig.8)
- Half partition between consultation and operatory – it separates consultation without dividing the space, preferred in clinic with limited floor space (fig.9)
- Consultation space is completely open with operatory chair – no separate space for consulting table, it advisable in very small clinic which has only 1 chair
- Consultation table is adjoined with one chair in a chamber – 1 surgical chair and consultation table is in one room while rest of the chairs are in operatory
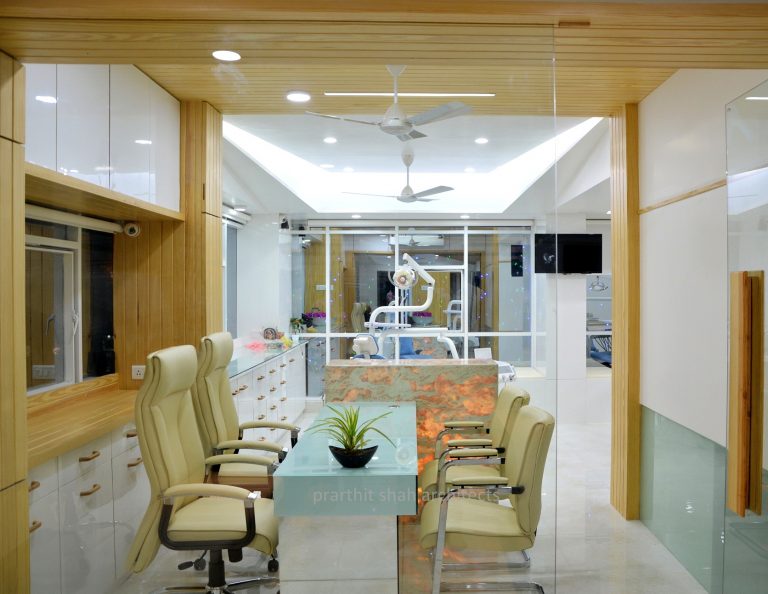
Fig.9 : In clinics with limited floor space, half partition can separate consultation without dividing the space
Whether your clinic really needs a private consultation room or not will depend on many aspects like:
- Floor space and size
- General practice or specialized – number of patients
- Patient class and expectations
- Your practice method and philosophy
Importance of two-way communication
The way you explain treatment plan and discuss cost options with patient matters a lot in present time. If you hurriedly explain treatment plan while patient is in dental chair and surrounded by equipments and other patients or staff, it will be one way communication. While a private consultation room with peaceful atmosphere will provide comfort level to patient to discuss without hesitation, which ultimately be rewarding to your practice. Private office will also provide confidentiality regarding treatment cost and patient can raise his/her concern. In consultation room a TV screen with tutorial videos or interactive screen can be of great help to educate patient easily.
Private consultation room is not always a mandatory requirement. Clinic setup with limited space and niche practice, may keep open consultation space to make clinic look more specious. In such open layout dental clinic, when visiting consultants perform their treatments; patients will feel comfortable to be treated, as they can see that their known dentist is around.
Modern dentistry is all about a great patient experience. Experience is built when trust is created between patient and dentist, where patient can freely discuss without any reluctance. For patient a great experience means they have uninterrupted time with the dentist and understood treatment thoroughly. Designing and using consultation room correctly is cornerstone in providing a great patient experience.
References
Fig.1, Fig.2, Fig.3, Fig.7 : Images composed by the author
Fig.4 feature image : Flowrence Dental Clinic designed by the author
Fig.5, Fig.9 : Roots Clinic for Dr.Pooja and Dr.Ankit Sirodariya
Fig.6 : SDC for Dr.Kavita and Dr.Jitendra Bothra
Fig.8 : Sarth Dental Clinic for Dr. Hardeep Mori
This article was first published in Indian Dental Association IDA Times Magazine
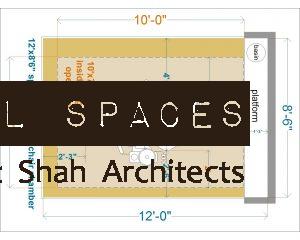
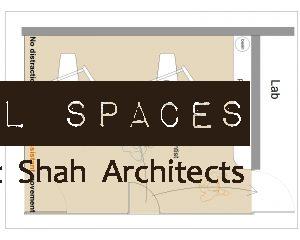
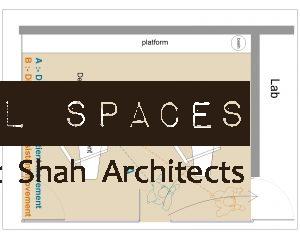
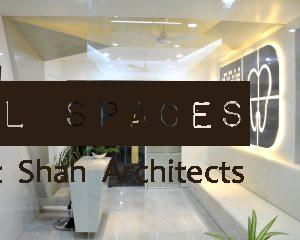
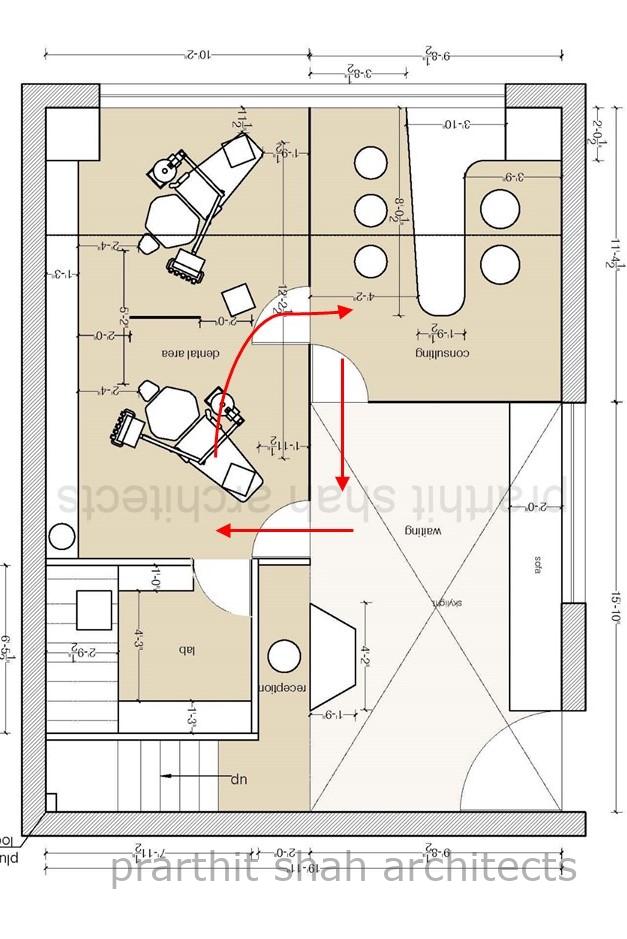
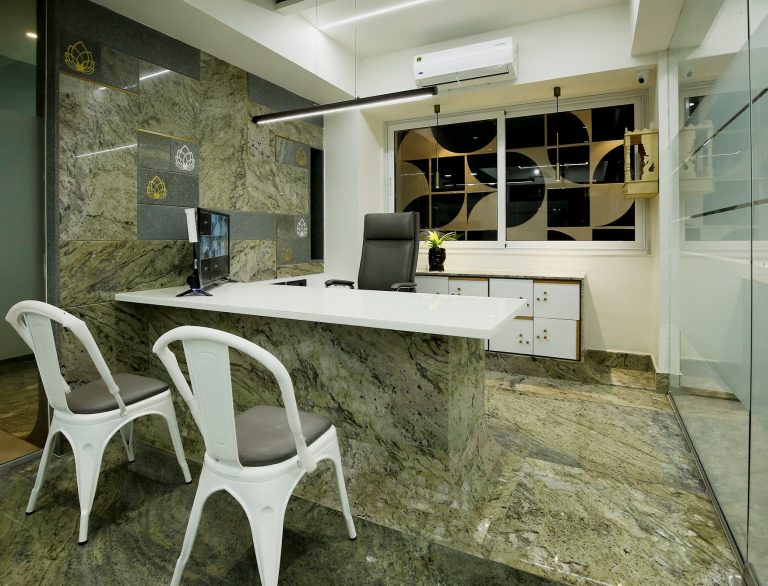
Comments are closed, but trackbacks and pingbacks are open.